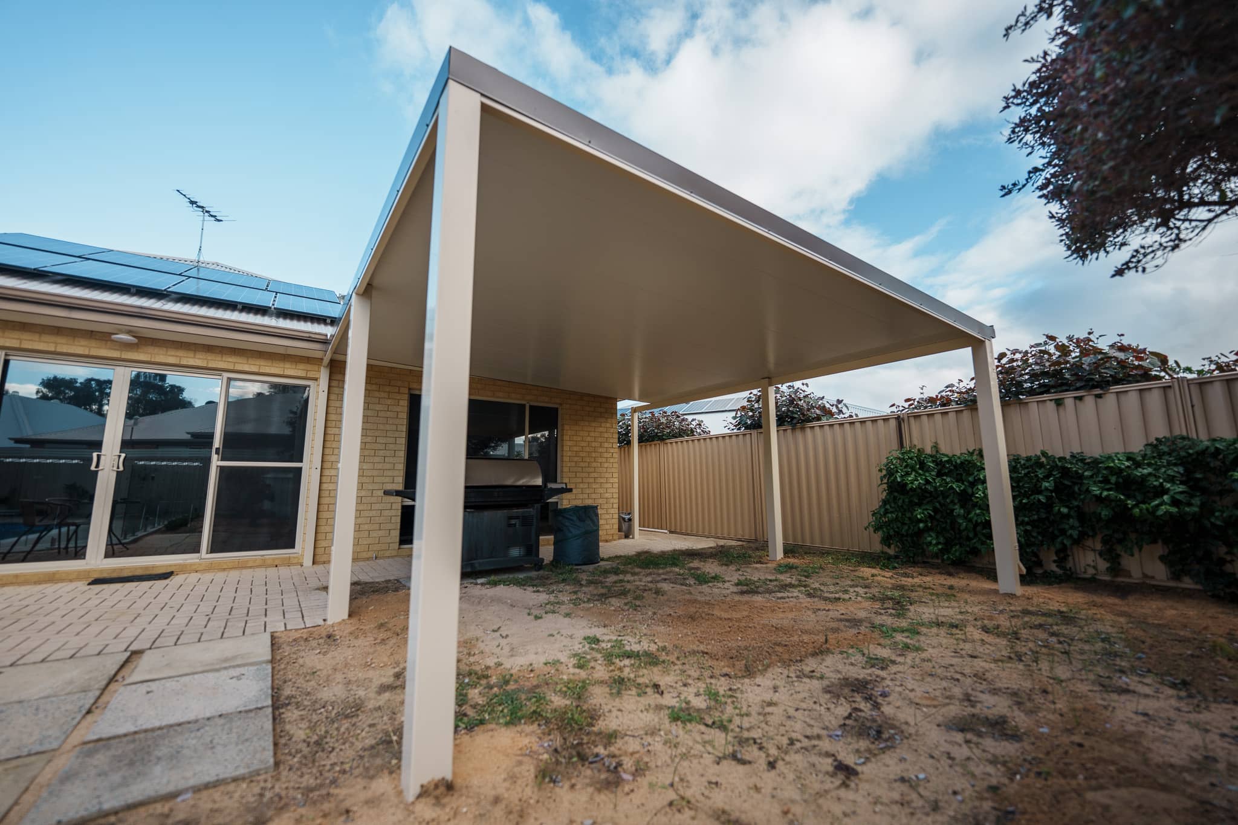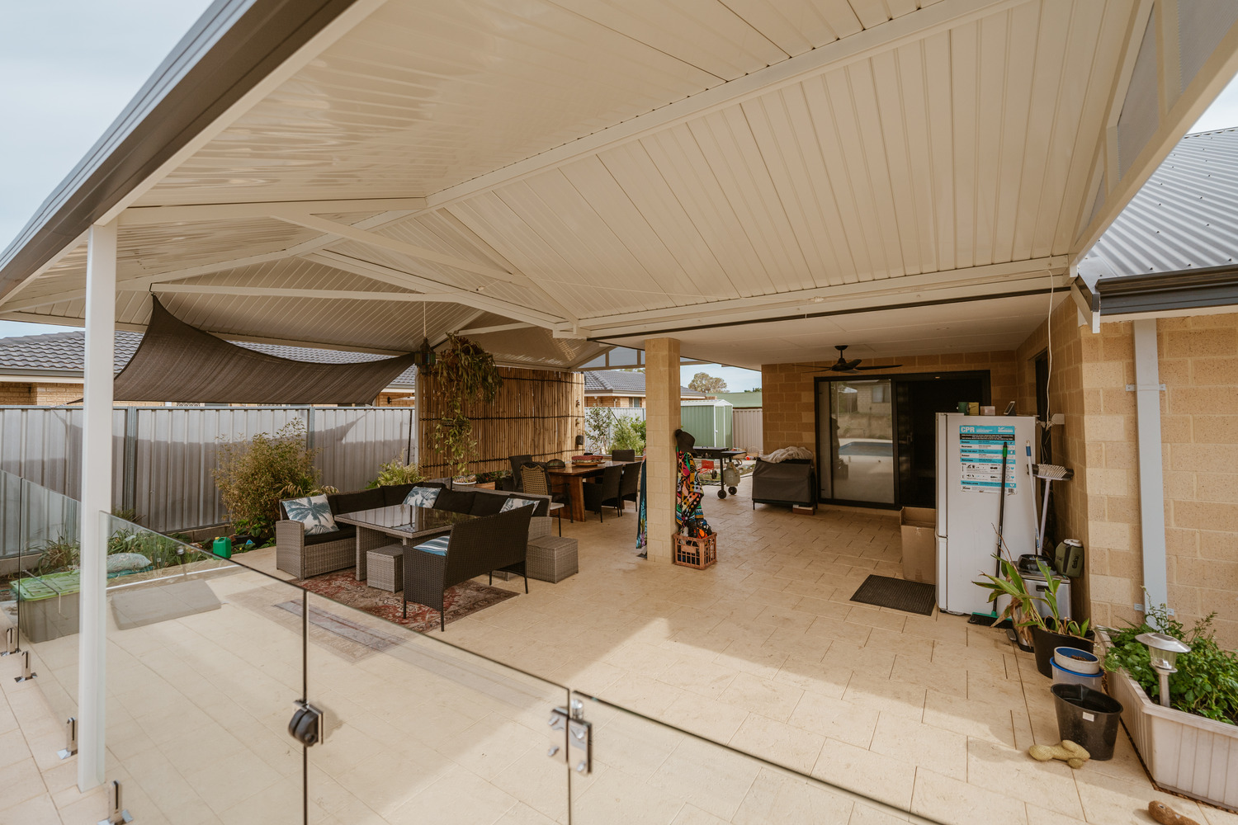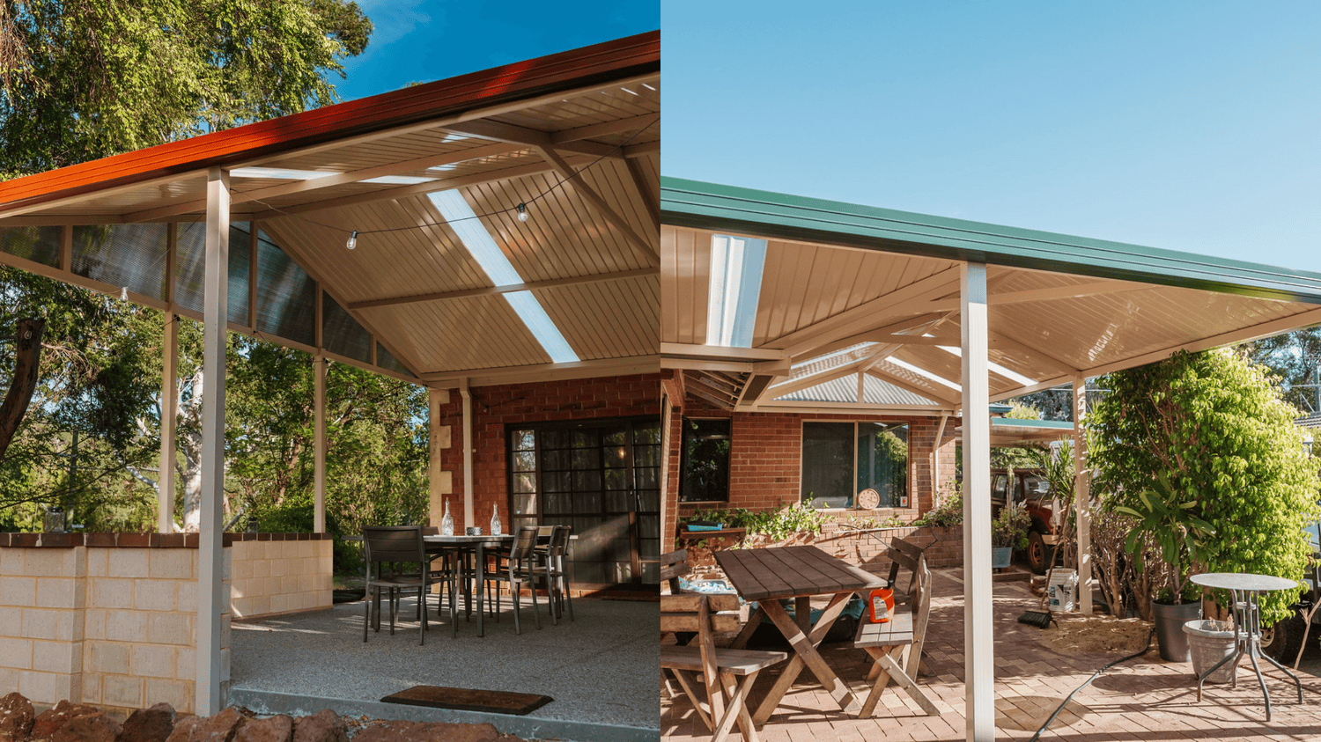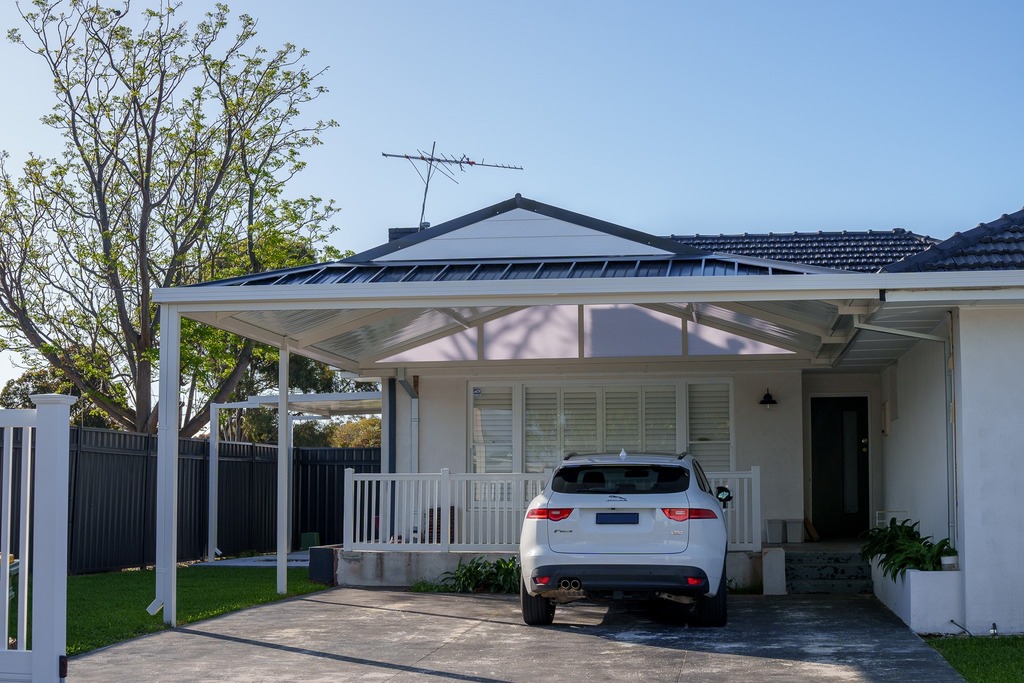All new patio structures in WA must be approved by your local shire. This sounds simple enough but each shire has their own regulations and policies in place.
We know the approval process can be confusing, so we put together this guide to help you know what to expect when seeking patio approval from your local council.
Why Is an Approval Needed from the Local Council?
Western Australia requires a building permit for any new building or structure. This also applies to certain renovations or extensions to existing buildings, such as patios. Some instances also require planning approval.
Without the proper building and planning approval, you may be subject to financial and legal consequences. This may consist of fines, a stop work order, an inability to obtain insurance on the structure, or a penalty notice from your local council.
Failure to obtain building or planning approval may also result in any unapproved work being removed. This can be expensive, stressful, and time-consuming.
Obtaining all relevant building and planning approval permits and meeting any local requirements is crucial for building a compliant, safe patio.
What Types of Approval Do You Need?
Planning Approval
Unless a patio meets certain setbacks and size requirements, it requires planning approval from a local council.
Generally, Planning Approval is required if a patio and house wall has a constant length exceeding 9 metres or if the setback is less than 1.5 metres from the rear or side boundary.
Planning approval is meant to ensure the proposed structure will not negatively impact the surrounding community or environment.
Building Approval
Building approval is required to make sure the proposed patio complies with local building codes and regulations. These codes are in place to ensure the patio is safe for you, your family, and your guests.
Difference Between Planning Approval vs Building Approval
While planning approval is concerned about the surrounding neighbors and environment, building approval is all about safety.
Planning approval is intended to protect the surrounding community and environment while building approval is designed to keep the occupants of the home safe. Building approval is typically only applied for after planning approval has been obtained.
Neighbourhood Consent Form
A patio can typically be built up to 500mm to the neighbouring boundary with the neighbour’s consent.
Regulations vary between councils but typically all owners affected by the patio construction must sign a consent form. Some councils require neighbours to view and sign the Site Plan and Elevation Drawing.
Water Corporation
Before any site work commences on your property, it is important to obtain Water Corporation approval.
Water Corporation ensures your drainage, wastewater, and water services are accessible for emergencies or maintenance.
Patio Building Approval Process
The patio planning approval process varies depending on your local council, but here are the general steps.
- Submit your planning application
- Apply for a building permit
1. Submit your Planning Application
First, you’ll need to submit your planning application. Depending on your local council, a planning application typically requires:
- A completed Development Application Form and Checklist
- A copy of the site plan detailing setbacks and drawn to scale
- Any relevant fees
- A copy of elevations drawn to scale and detailing the height to eaves and the height to the pitch of the roof
2. Apply for a Building Permit
Once the planning application is approved, a building permit must be obtained.
Requirements vary based on your local council and whether you are seeking uncertified or certified building approval, but it generally involves submitting:
- Planning approval
- Details of the structural design, material, and construction methods to be used
- Site plans drawn to scale (1:200)
- Relevant permit fees
- The completed building permit application form from your local council
- Structural engineering plans
- Elevations and section plans
How Long Does the Patio Approval Process Take?
How long the patio approval process takes in WA varies from council to council. Generally, the patio approval process takes anywhere from several weeks up to 90 days.
The complexity of your project, local council requirements, how busy your local council is, and your application’s completeness all affect how quickly it will be approved.
The best way to ensure the fastest approval process is by working with a professional patio installer. At Aussie Patio Design, we know exactly what is needed for each local council and how to submit proper drawings and plans. Ensuring a detailed, complete application ensures the fastest patio approval process.
Ready to Plan Your Custom Perth Patio?
Patio shire approval process in Perth is a crucial part of planning your dream outdoor oasis. If all the planning, permits, regulations, and fees for patio shire approval process in Perth sound overwhelming, hand over the hassle to us.
We’ll handle the entire patio build and approval process so you can focus on the fun parts of planning your patio, like how to decorate your patio or whether you prefer a custom gable patio, flat patio, or gorgeous curved patio.
We submit all the required drawings, engineering requirements, and accurate site plans to ensure the fastest approval and the most stress-free process for you.
With over 26 years of experience designing and building custom patios, we understand all aspects of the planning and building approval process. Enquire today to book a FREE onsite quote with our team of patio specialists.
FAQs
Do I need shire approval for my patio?
Yes, local shire approval is a requirement for all new patio structures. Without patio shire approval, you are subject to fines and other penalties.
How close can my patio get to my fence line?
In general, a patio must be 1000mm from a neighbouring fence line. With a signed permission letter from your neighbour and any affected property owners, you can build a patio up to 500mm of the fence line.
You can also put the patio posts on the fence line as long as the roofline is not closer than 500mm. This option also requires neighbour permission.
How big can I make my patio?
All homes, including any additions, must comply with the Residential Design Codes of Western Australia. This will dictate the maximum size it can be based on your property size and location. We’ll handle all aspects of the patio build and approval process, including determining how big you can make your patio.








